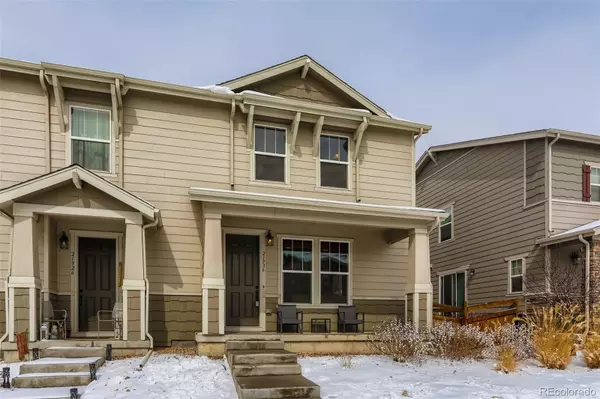$540,000
$509,900
5.9%For more information regarding the value of a property, please contact us for a free consultation.
3 Beds
3 Baths
1,684 SqFt
SOLD DATE : 04/18/2022
Key Details
Sold Price $540,000
Property Type Multi-Family
Sub Type Multi-Family
Listing Status Sold
Purchase Type For Sale
Square Footage 1,684 sqft
Price per Sqft $320
Subdivision Copperleaf
MLS Listing ID 6631789
Sold Date 04/18/22
Style Contemporary
Bedrooms 3
Full Baths 2
Half Baths 1
Condo Fees $370
HOA Fees $30
HOA Y/N Yes
Abv Grd Liv Area 1,684
Originating Board recolorado
Year Built 2017
Annual Tax Amount $4,374
Tax Year 2020
Acres 0.04
Property Description
This end-unit Townhome with covered front porch and landscaped front yard rests in a friendly neighborhood in the Cherry Creek 5 School District. The beautifully kept home boasts an open concept great room with wood blinds & sliding glass door access to the fully fenced side yard with concrete patio. A powder room with pedestal sink and coat closet are conveniently located just inside the front door. The great room flows into a welcoming eat-in kitchen with a generous kitchen island. Granite countertops and tile backsplash shine under pendant lights. This kitchen has everything you need including stainless steel appliances, a self-cleaning gas stove with 5 burners & durable laminate flooring. White wood cabinets & pantry allow for kitchen storage. Off the kitchen is a door to the 2 car attached garage, accessed from the outside through the alley behind the home and stairs that lead down to an unfinished basement which is stubbed for a bathroom. Upstairs you'll find an ample loft with laminate floors (ideal home office space), linen closet and convenient upstairs laundry room with included washer and dryer. The spacious primary upstairs bedroom boasts a large walk-in closet. The ensuite primary bathroom has double sinks undermount in Corian countertops, tile floors, and tiled stand up shower with bench & framed glass door. The upper hallway bathroom has a Corian countertop with undermount sink, tile floor and tile tub/shower surround. The second bedroom has a double closet, carpet and south facing window. The third bedroom has two windows, a double closet, carpet and space for a king sized bed.
Location
State CO
County Arapahoe
Rooms
Basement Bath/Stubbed, Full, Unfinished
Interior
Interior Features Corian Counters, Eat-in Kitchen, Granite Counters, Kitchen Island, Open Floorplan, Pantry, Smart Thermostat, Walk-In Closet(s), Wired for Data
Heating Forced Air, Natural Gas
Cooling Central Air
Flooring Carpet, Linoleum
Fireplace N
Appliance Dishwasher, Disposal, Dryer, Gas Water Heater, Microwave, Oven, Self Cleaning Oven, Sump Pump, Washer
Exterior
Exterior Feature Private Yard
Parking Features Concrete
Garage Spaces 2.0
Fence Full
Utilities Available Cable Available, Electricity Connected, Internet Access (Wired), Natural Gas Connected, Phone Available
Roof Type Composition
Total Parking Spaces 2
Garage Yes
Building
Lot Description Landscaped, Sprinklers In Front, Sprinklers In Rear
Foundation Slab
Sewer Public Sewer
Water Public
Level or Stories Two
Structure Type Frame
Schools
Elementary Schools Mountain Vista
Middle Schools Sky Vista
High Schools Eaglecrest
School District Cherry Creek 5
Others
Senior Community No
Ownership Individual
Acceptable Financing Cash, Conventional, FHA, VA Loan
Listing Terms Cash, Conventional, FHA, VA Loan
Special Listing Condition None
Read Less Info
Want to know what your home might be worth? Contact us for a FREE valuation!

Our team is ready to help you sell your home for the highest possible price ASAP

© 2025 METROLIST, INC., DBA RECOLORADO® – All Rights Reserved
6455 S. Yosemite St., Suite 500 Greenwood Village, CO 80111 USA
Bought with eXp Realty, LLC
"My job is to find and attract mastery-based agents to the office, protect the culture, and make sure everyone is happy! "






